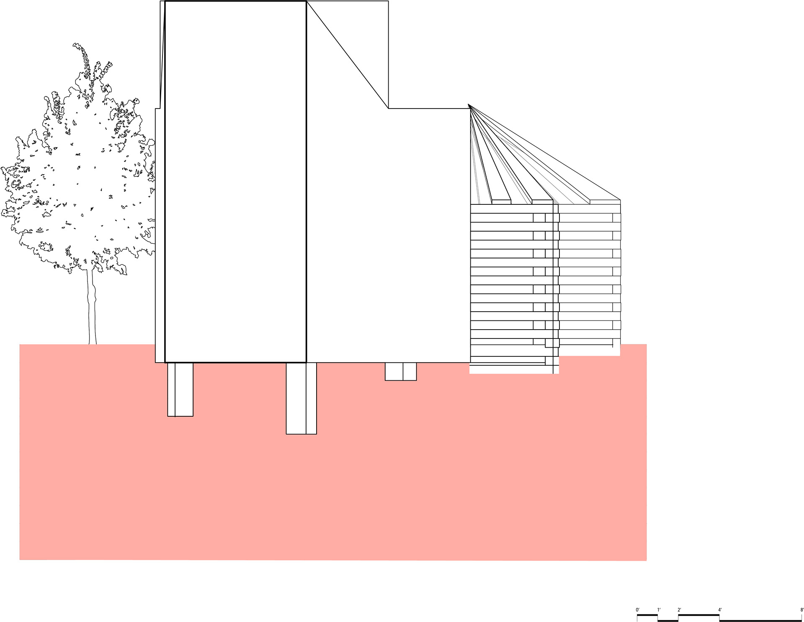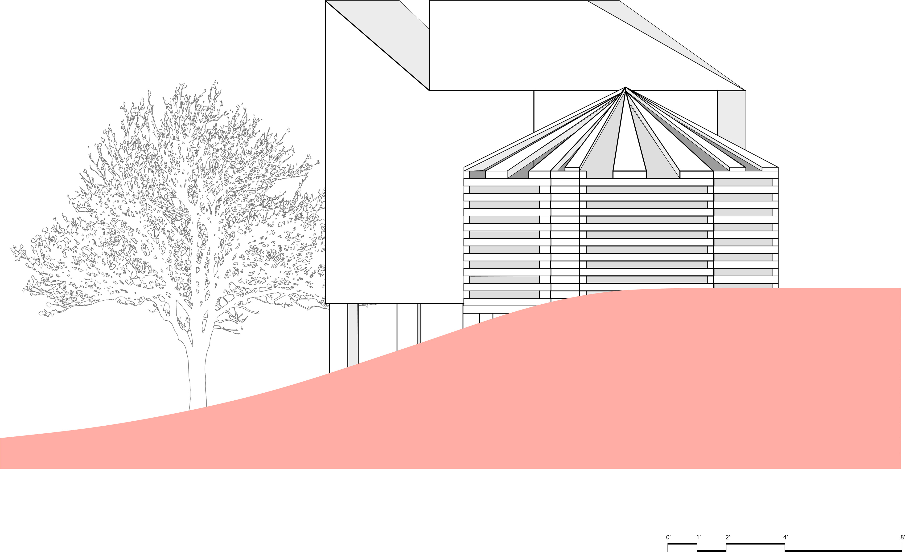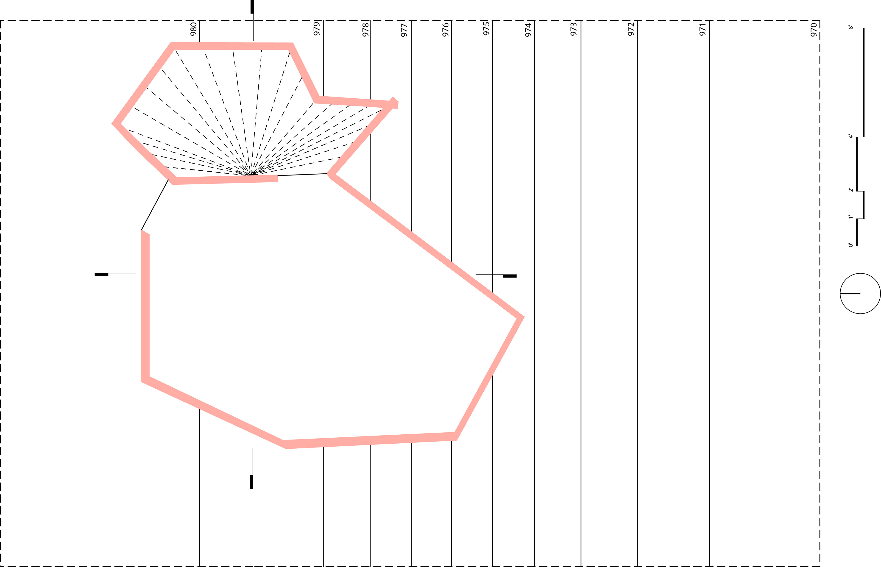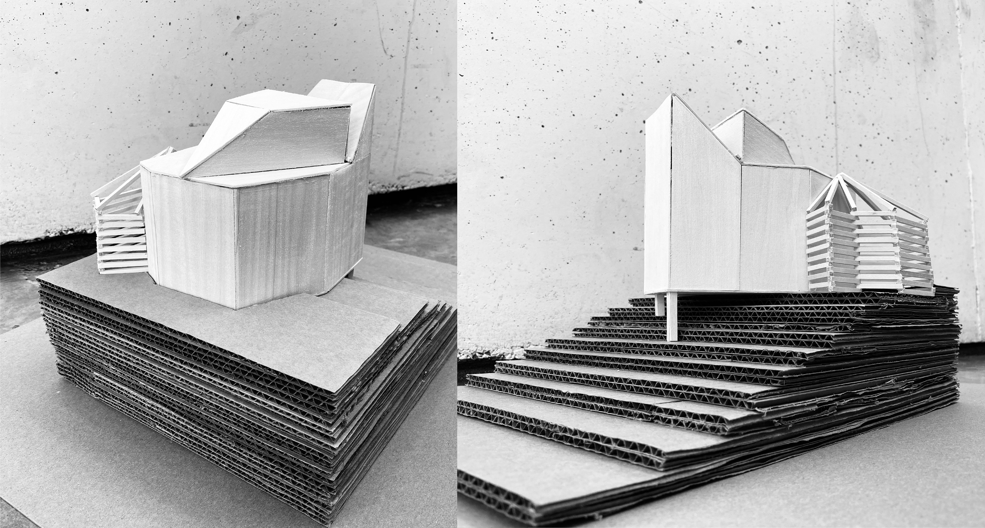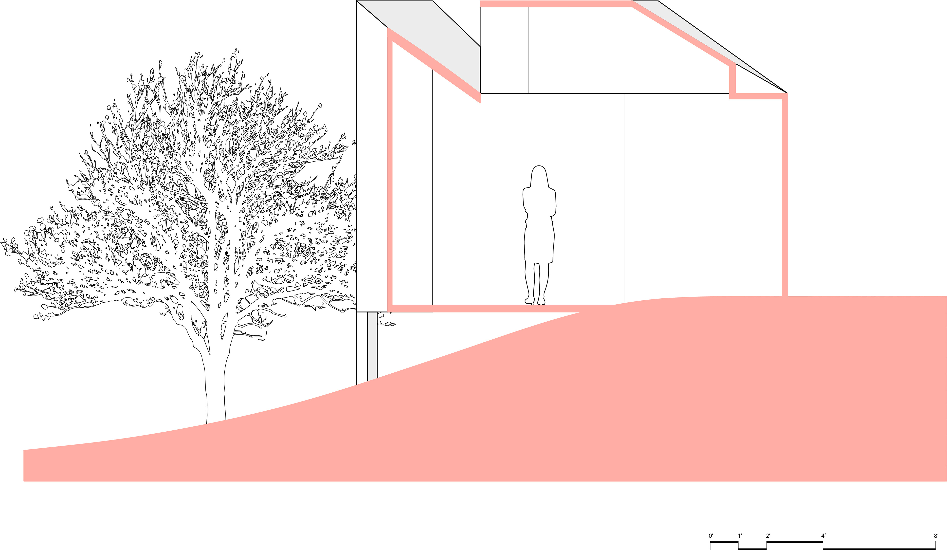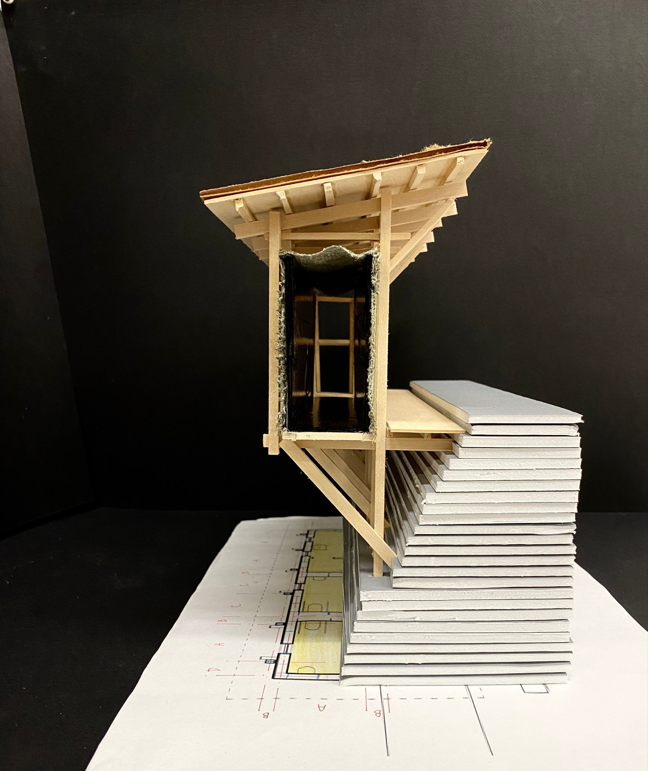
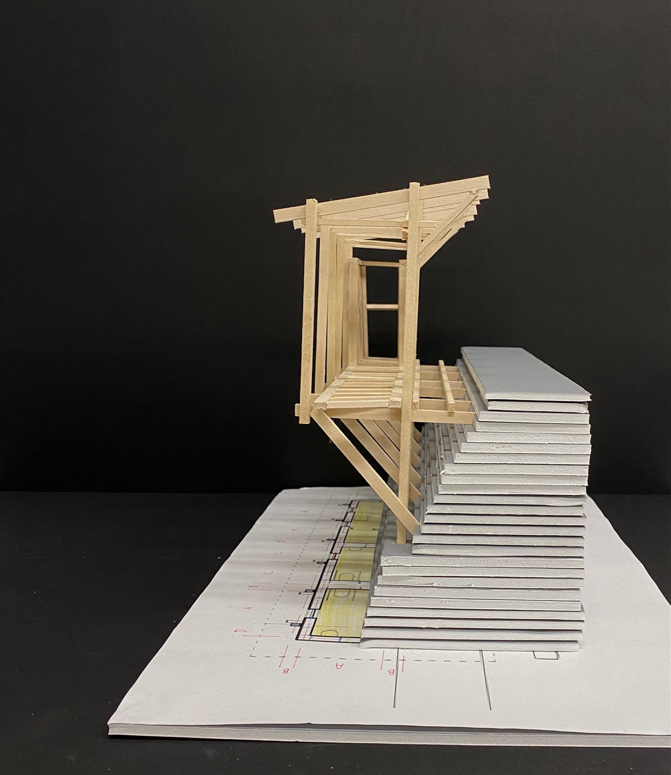
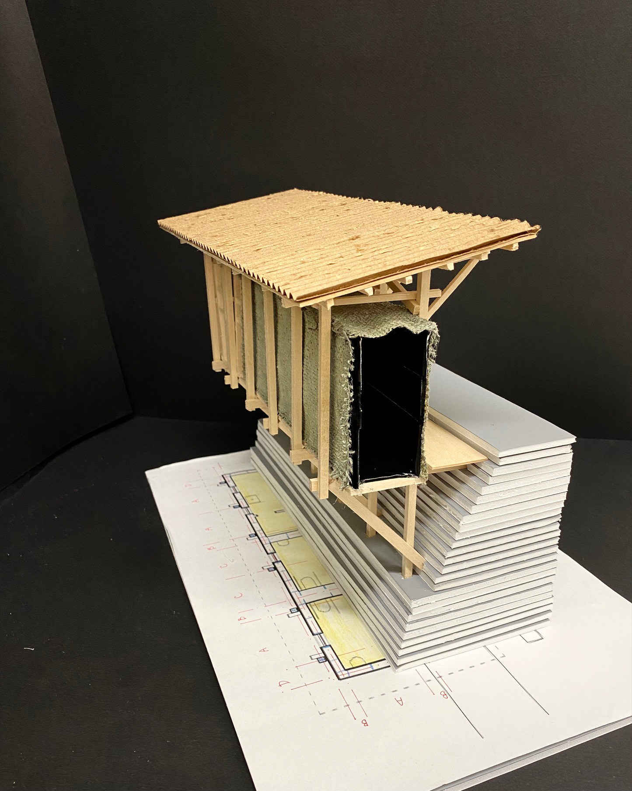
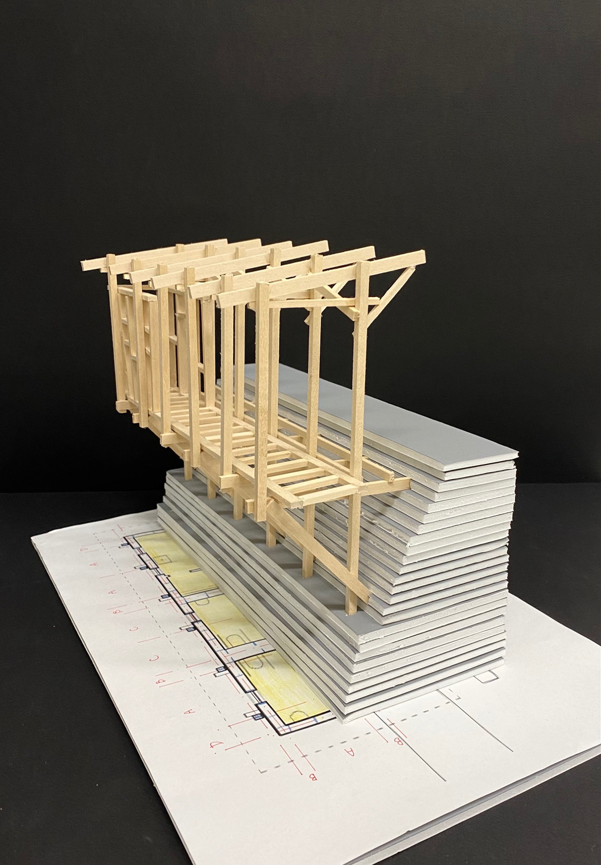
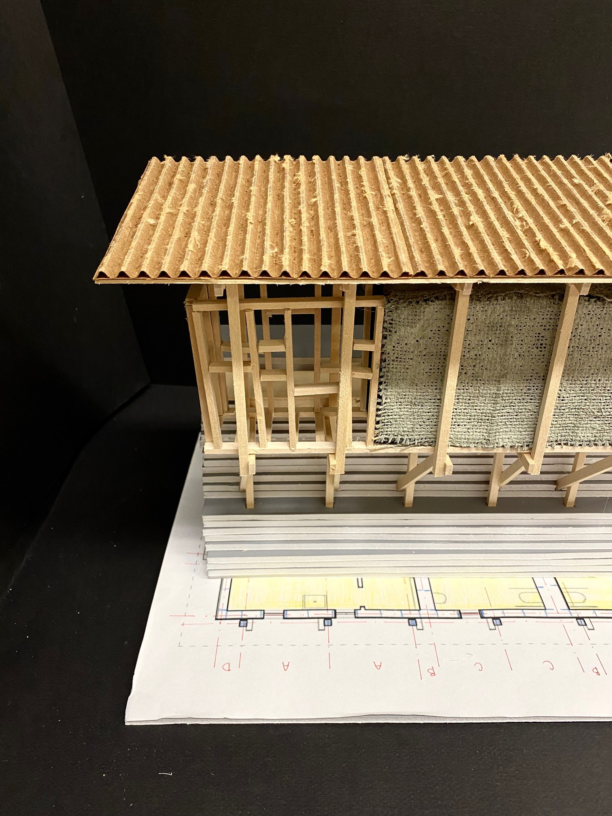
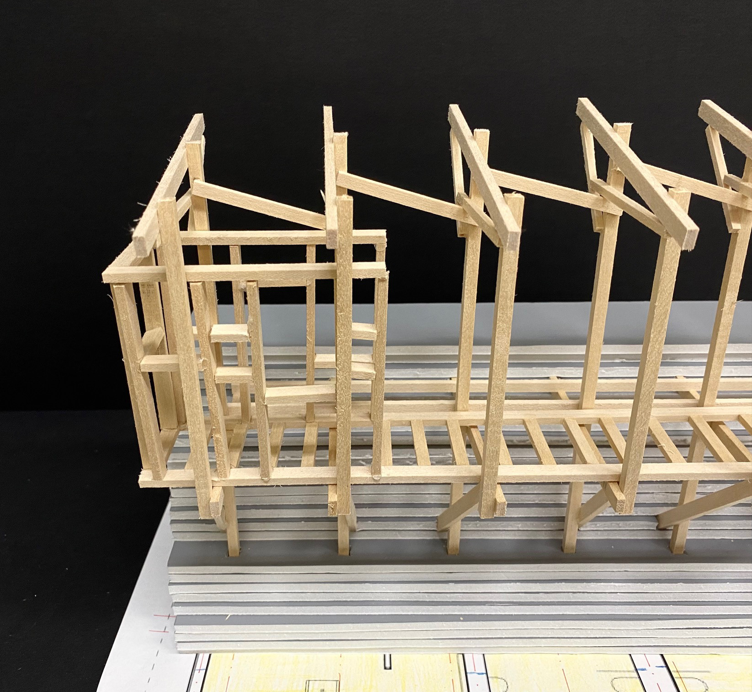
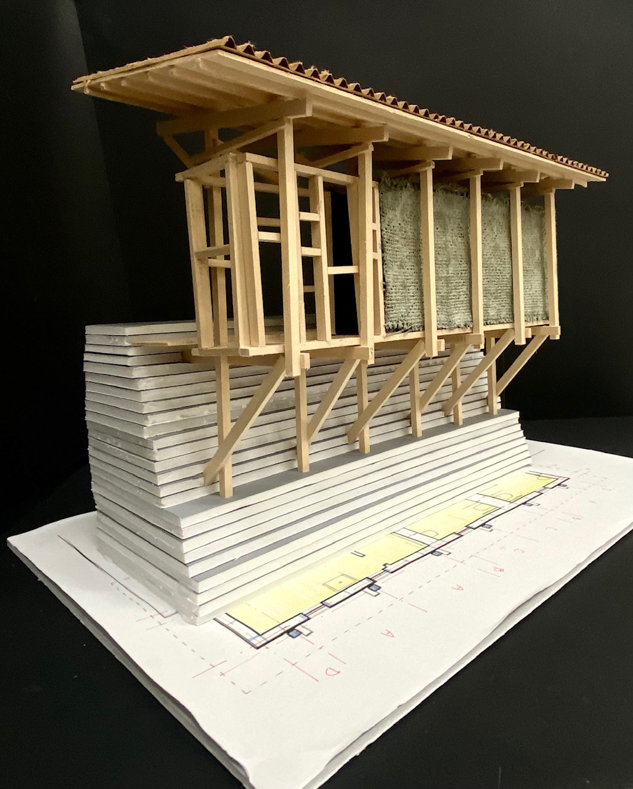
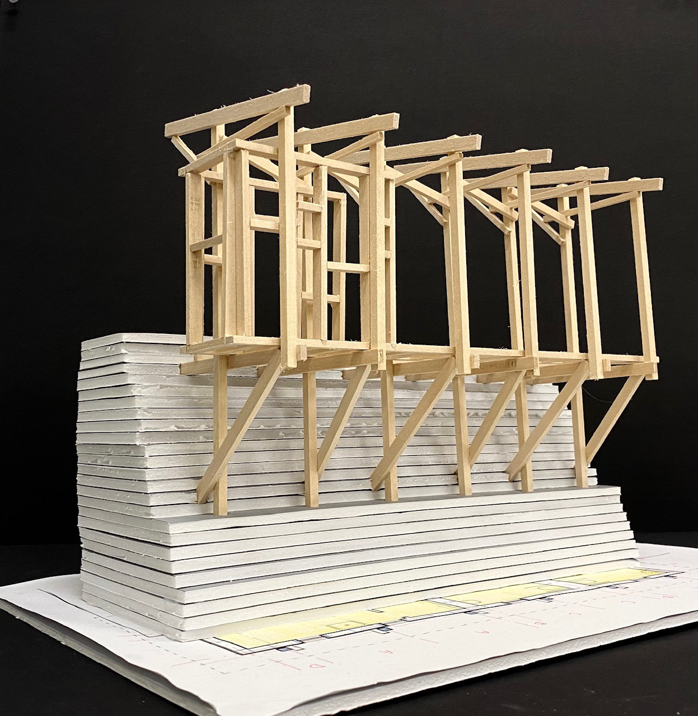
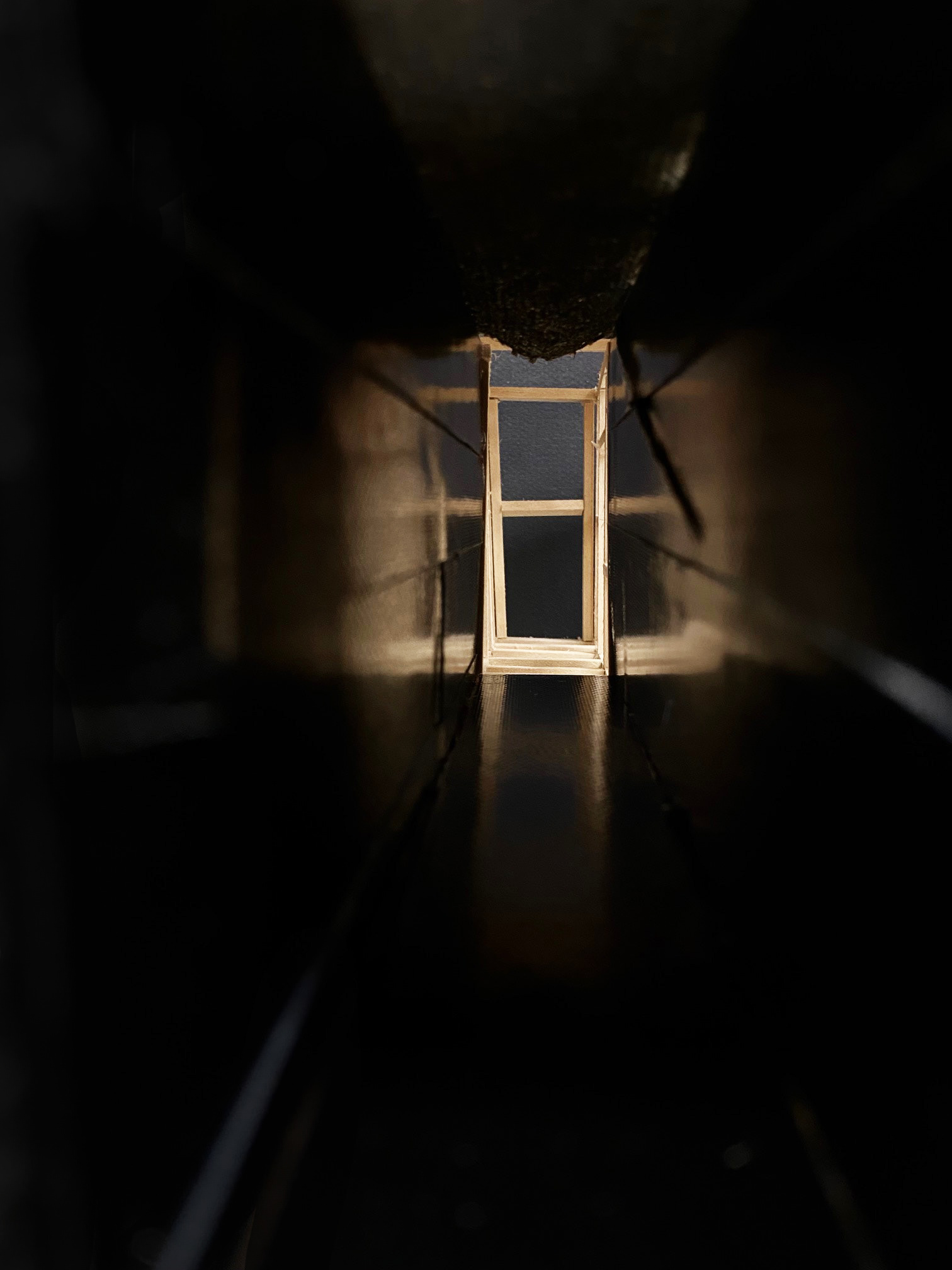
Based on the Allmannajuvet Zinc Mine Museum in Norway, this structure and skin study provided me the opportunity to decipher between primary and secondary structural elements as well as how the conditions of materiality affect any given project. I explored many materialities for this, but ended up using a heavily-painted burlap fabric underneath the exoskeleton of the model as a direct comparison to the smoother, similar fabric used in the actual building.
Fall 2021
Given simply no precedent and only directions to "create furniture that doesn't exist, a group of two other students and I decided to make a lounge chair that could serve multiple purposes depending on its location. We wanted this to be a mobile chair, making way for any development or user that might need it as such. Surprisingly, our process came from extracting form from our everyday lives - our final project stemmed from the elevation of a UTK dorm's water faucet. While developing this idea, we realized it would be attainable (and quite a challenge) to use no glue and almost no structure in order to contain the movement of this chair. Because of this, we fabricated a chair that has multiple functionalities, areas to sit at, and provocations in the mind.
Spring 2021
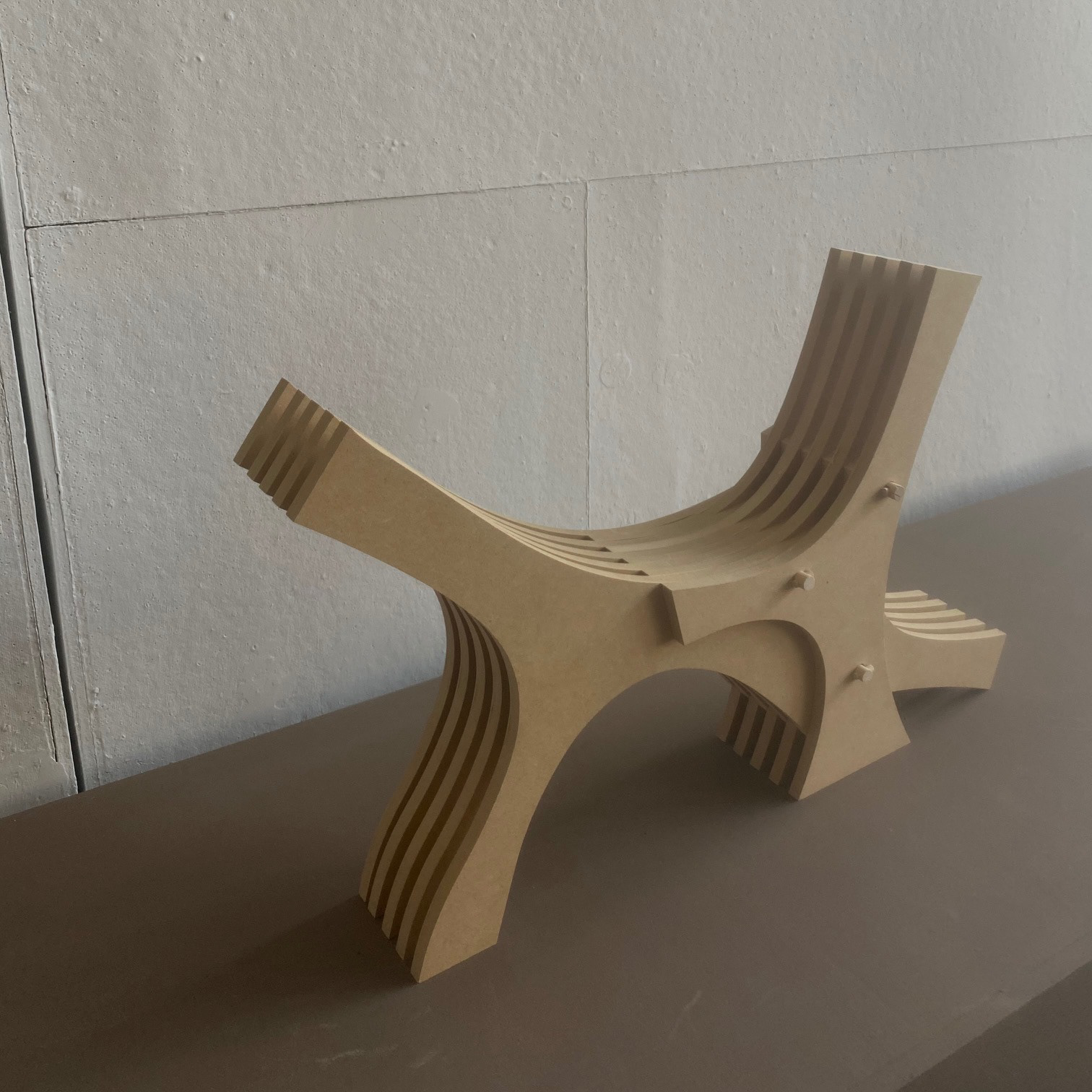
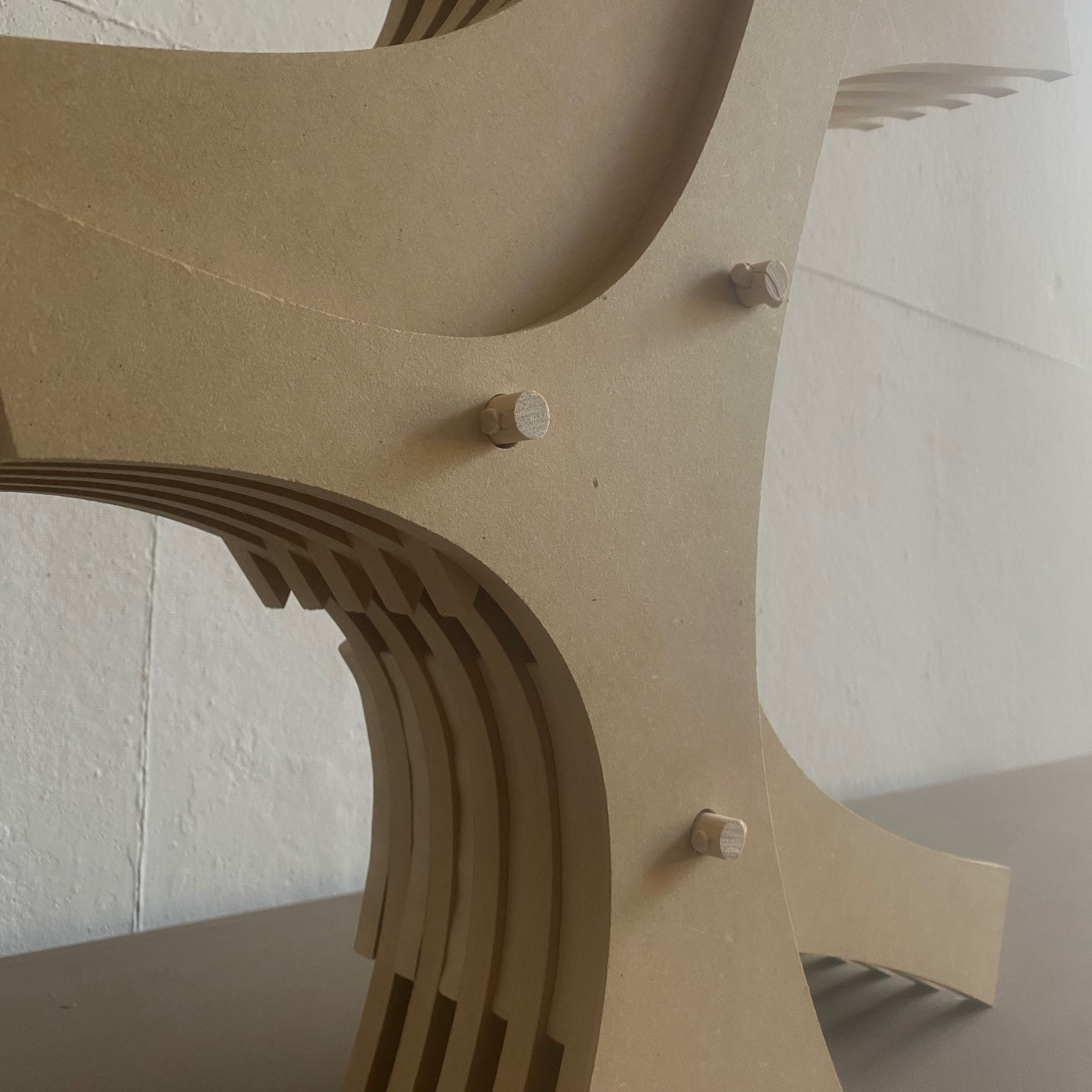

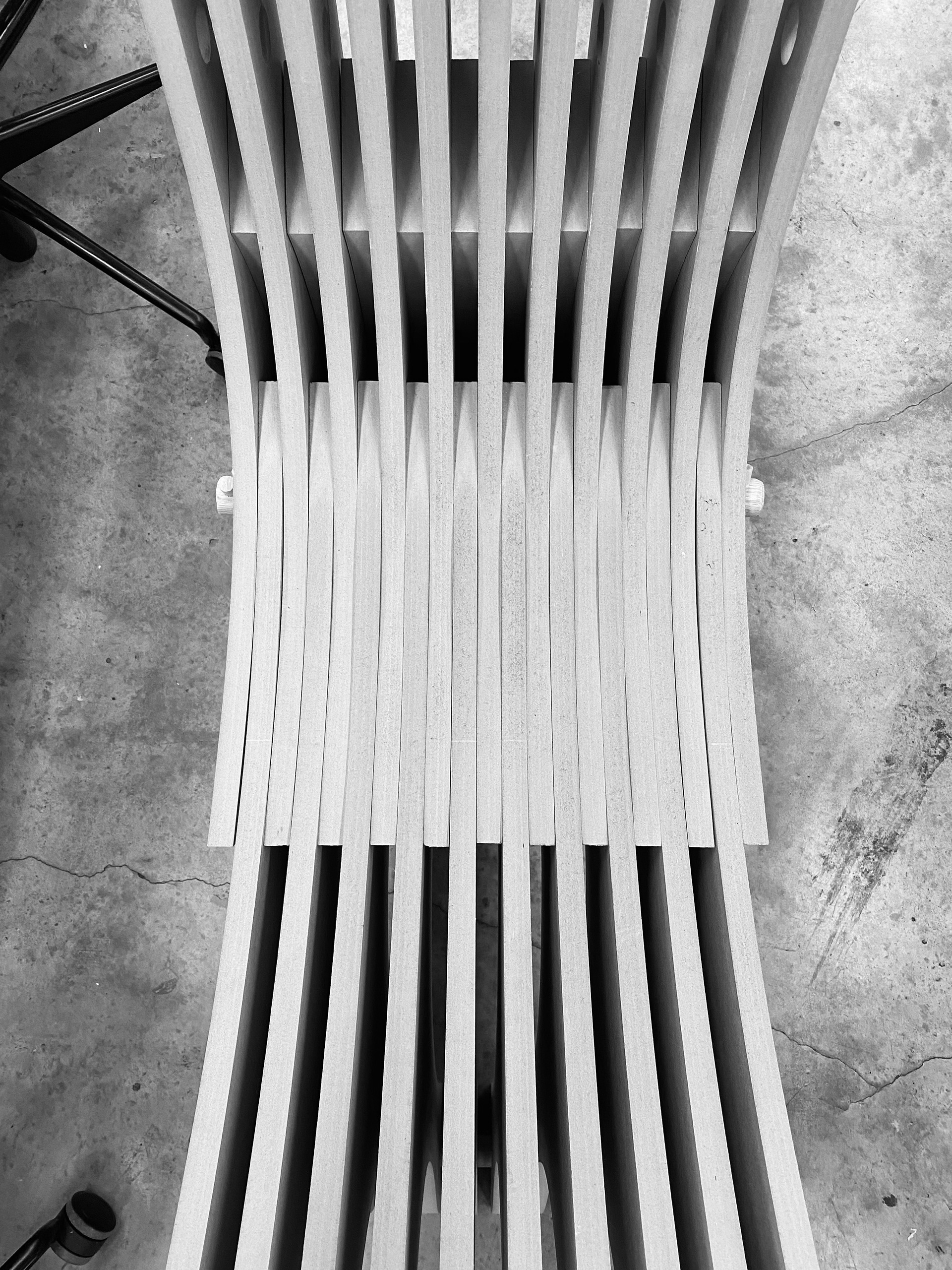

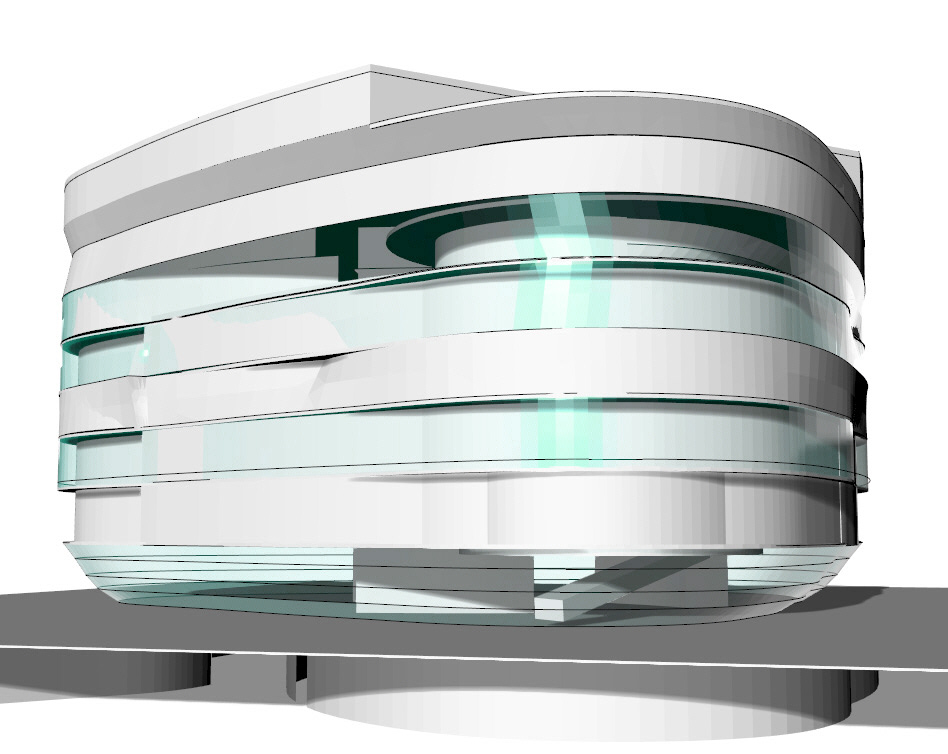
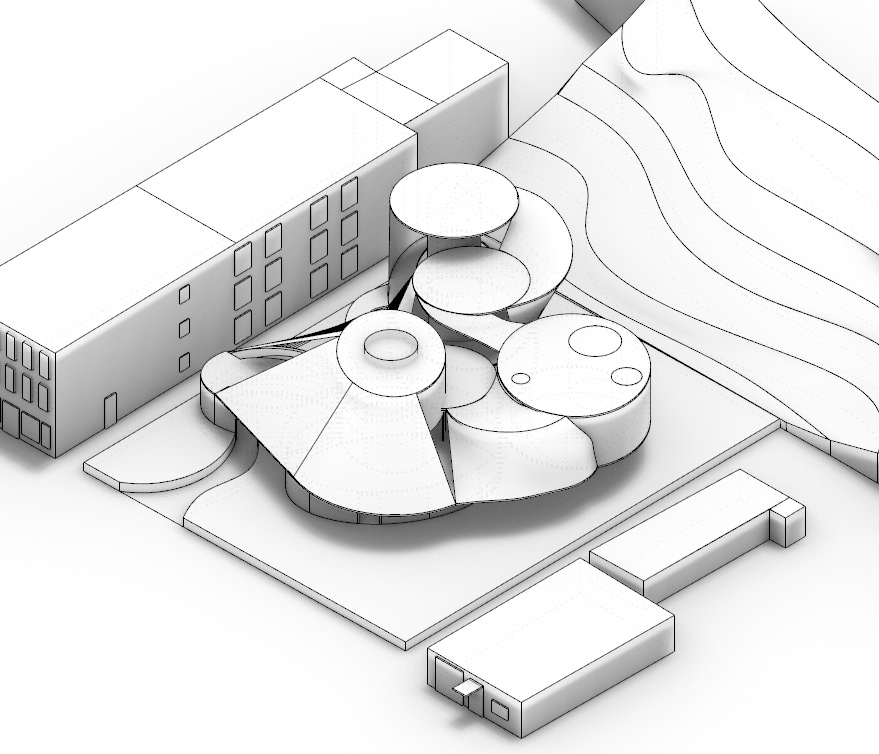
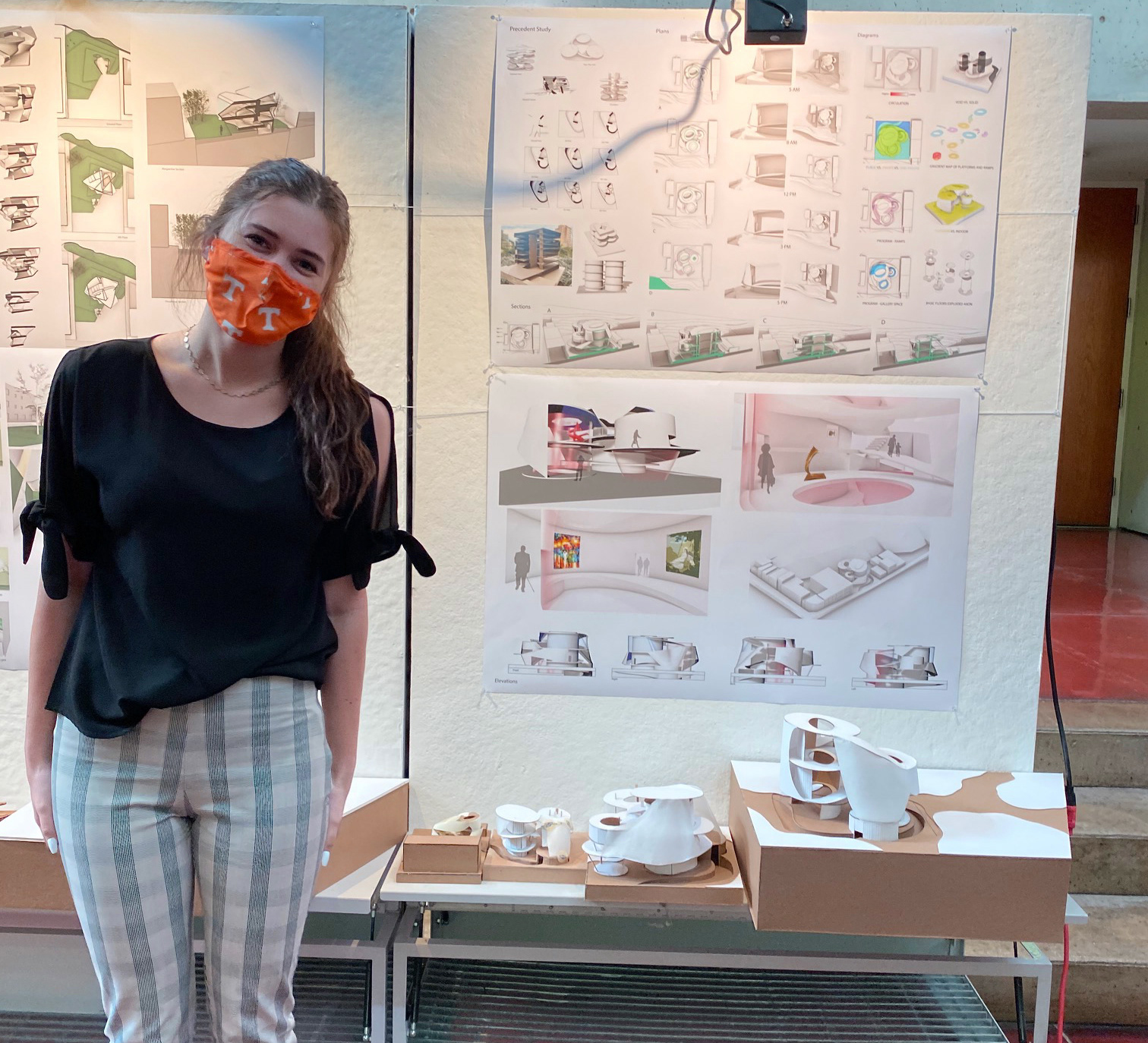
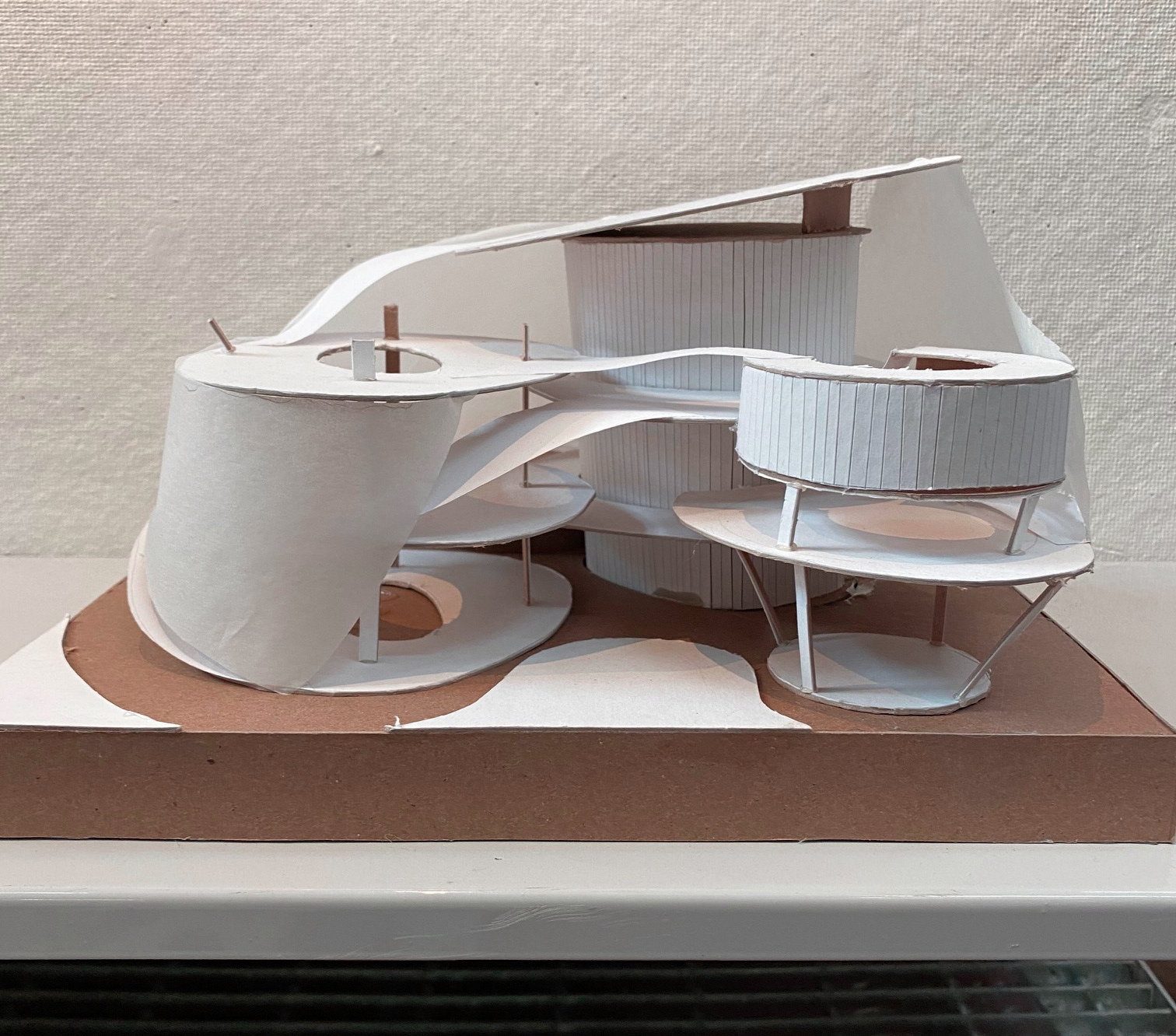
Constructing the thematic elements from the Mercedes-Benz museum in Stuttgart, Germany, I developed a model of a gallery space that takes visitors through a winding experience of interior vs. exterior space; being known and being hidden. THe translucent and opaque patterns that strobe across the exterior surface of the ambulatory pathways create divisive moments between galleries, making not only the art displayed inside an experience, but also making the museum itself a work of art that can be experienced with the correct mindframe.
Spring 2021
Although the model for this design was 3-D Printed, the separate floors have the ability (as decided by the user) to be taken away from each other, revealing the interior of this project, and its ideals of connectivity with juxtaposing privacy. The initial purpose of this project was a re-purposing of an old building and casual bar in downtown Knoxville. The lighting I chose here shifts between frosted and glazed windows - this typifies the broken-down warehouses near it in this location, whose windows are either similarly punched-out, glazed over, or simply transparent. The exploration of lighting, then, was a massive theme I uncovered and that led me to my final design. I also expected this place (designed to be a youth hostel) to become a mind of its own, allowing the entire first floor to be open to occupants, regardless of status. I wanted a space through which the homeless population of Knoxville could find a shelter or sense of place. This project is one that I could see myself far developing in the future, and creating more of an opportunity to see it to fruition, as it is the most recent and the one I feel has the most thought and heart lying within.
Fall 2021
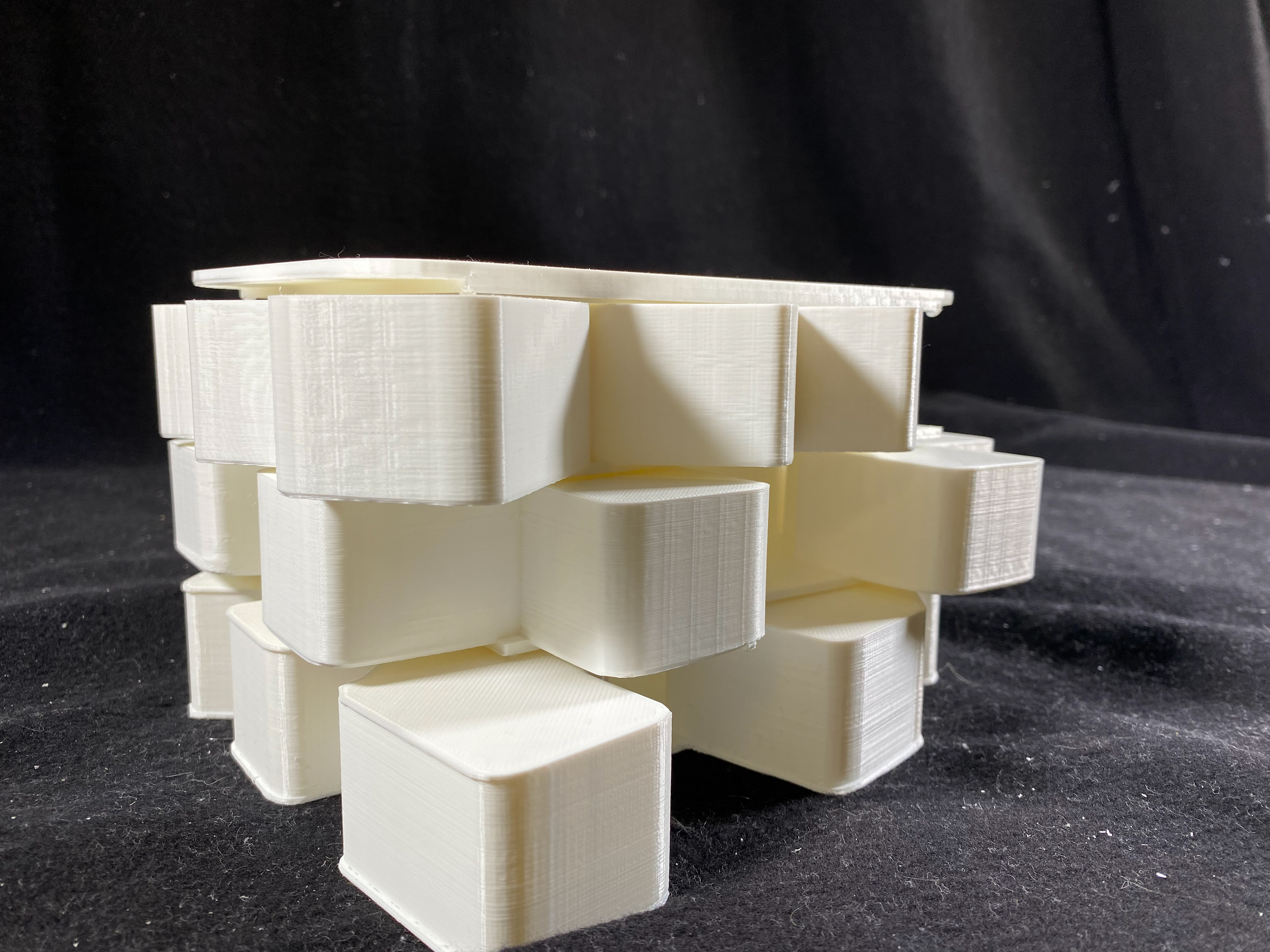
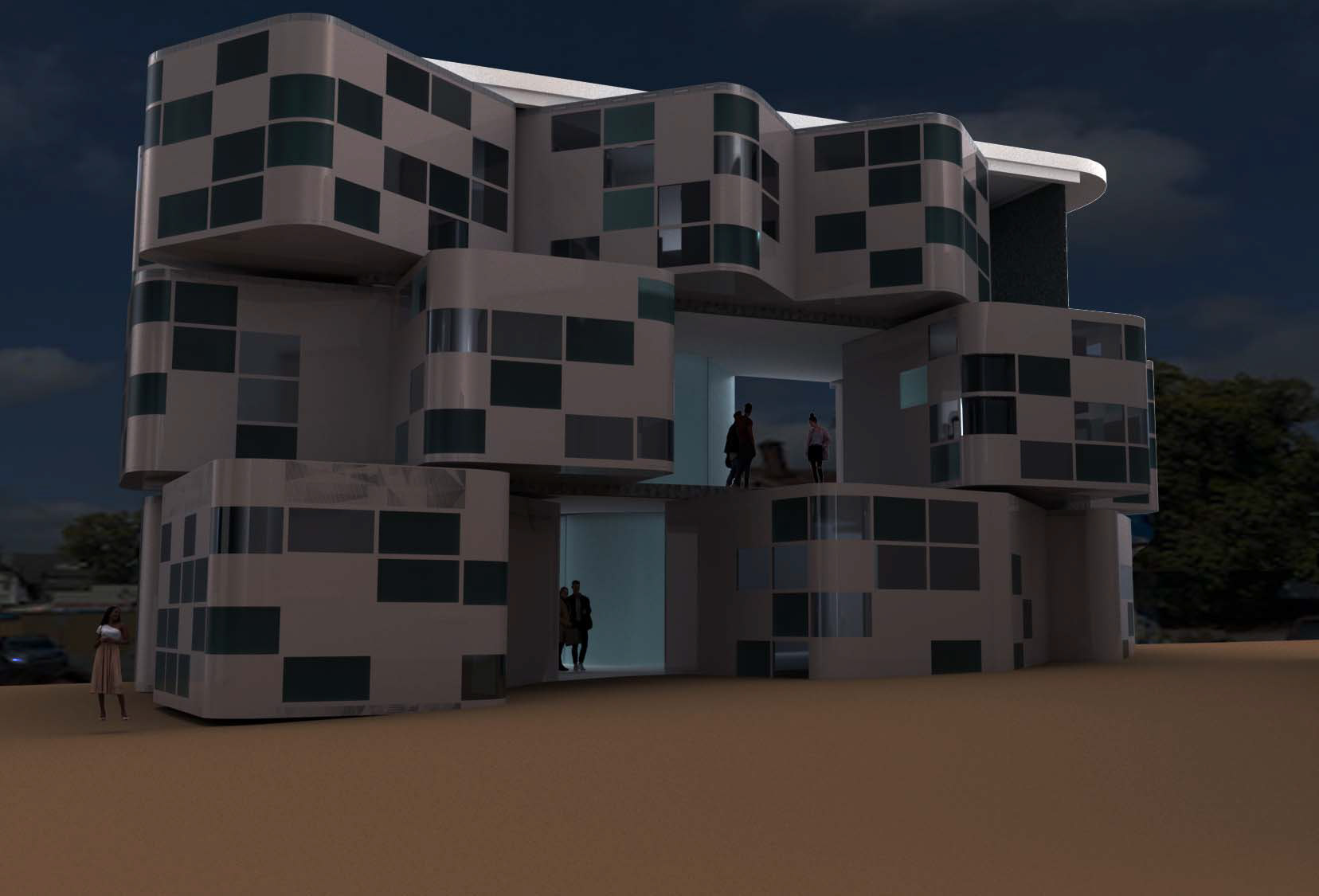
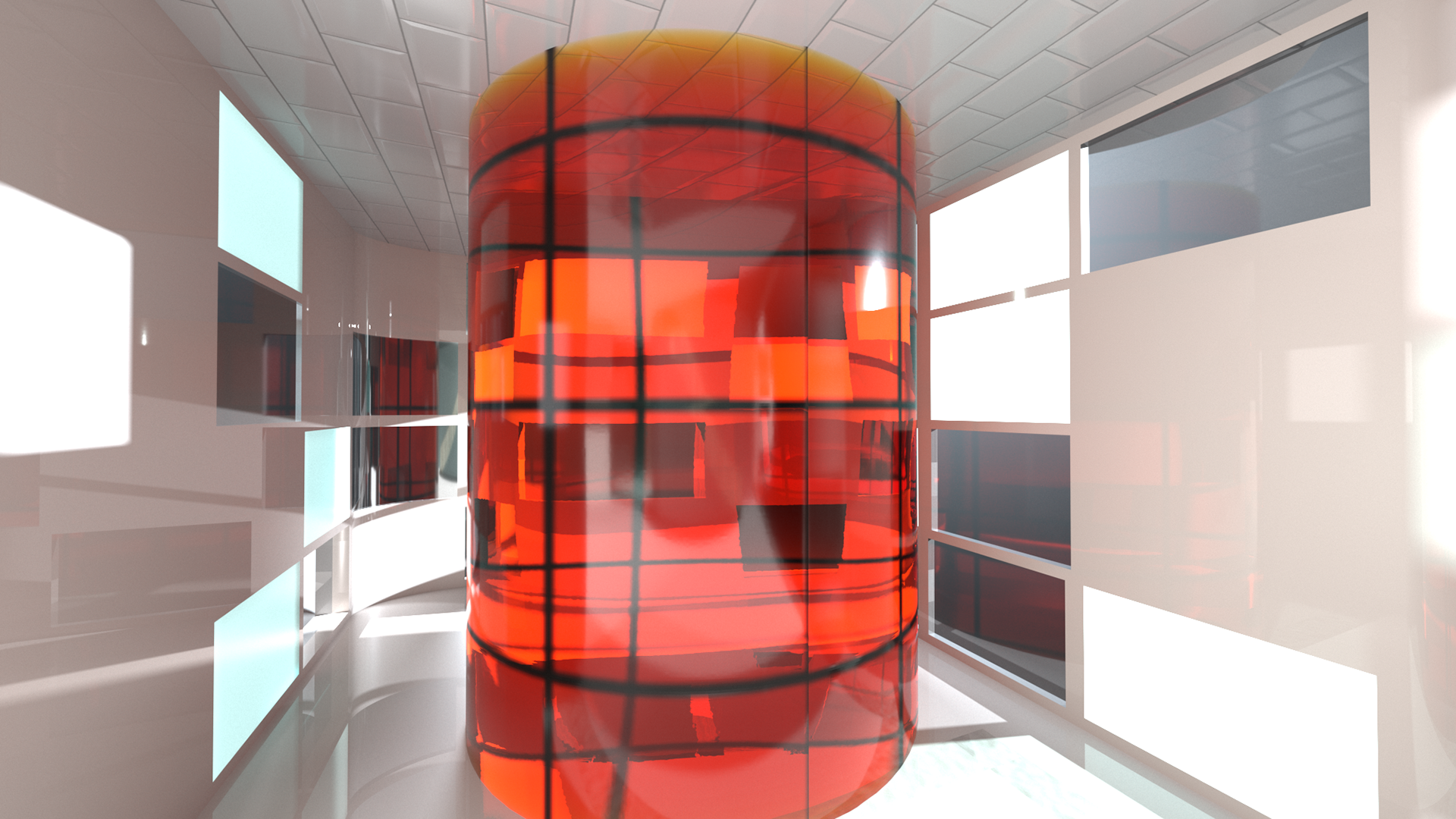
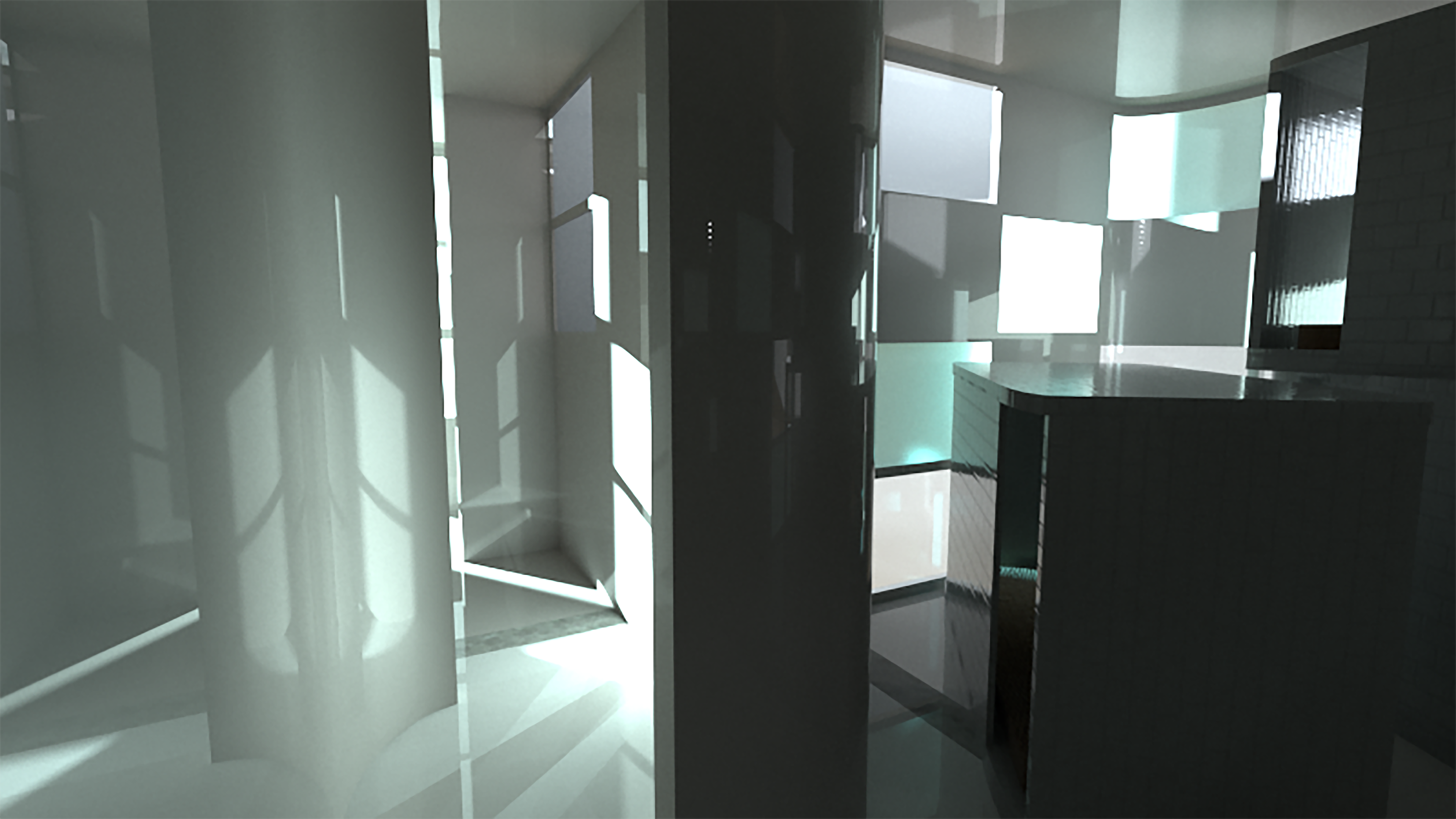
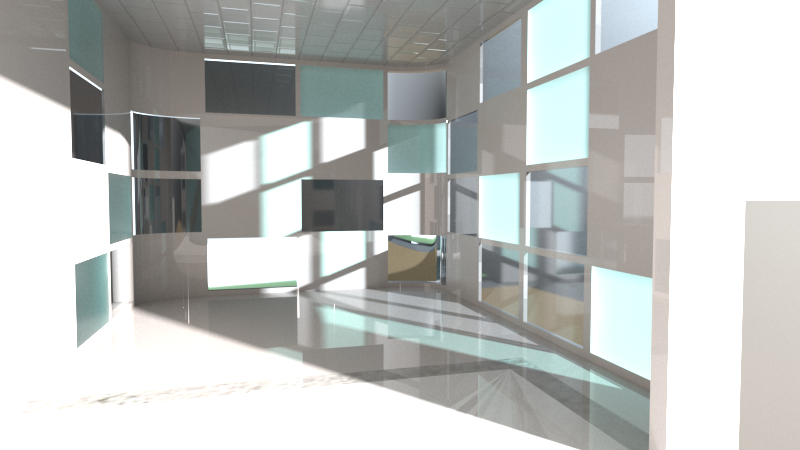
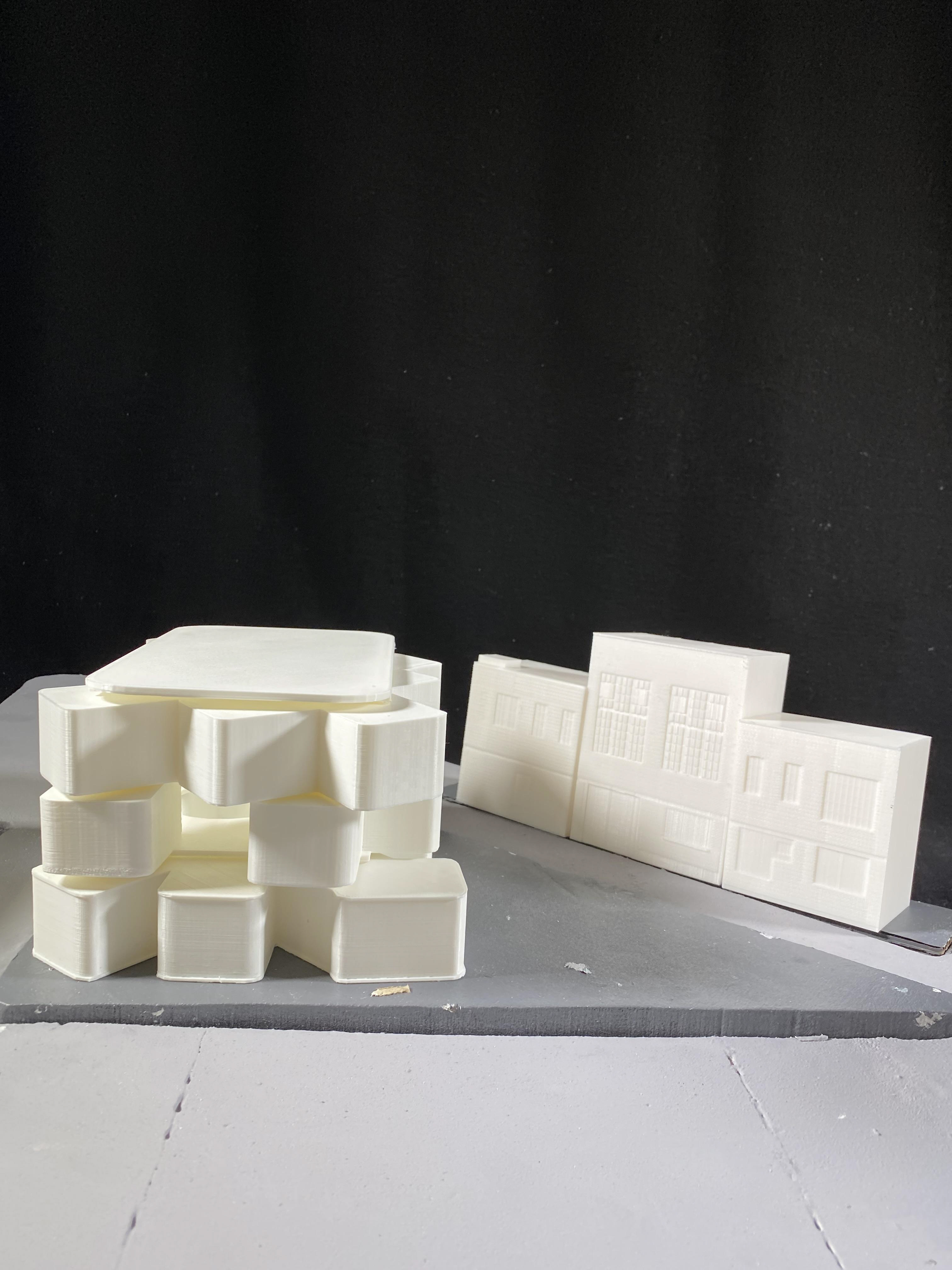
Developed out of a basic geometry idea and scheduling (and from a regulating lines study), came this pottery studio. It is situated on a terraced hill, and is meant to be approached from the bottom, where the tallest flat face abruptly shows a fortress of a studio. However, once experienced from the interior, it is meant to open up, to be a space that connects the sky and land to the artist, and bring in the natural exterior to the interior. This design, as well, was completely developed and presented while in quarantine.
Fall 2020
